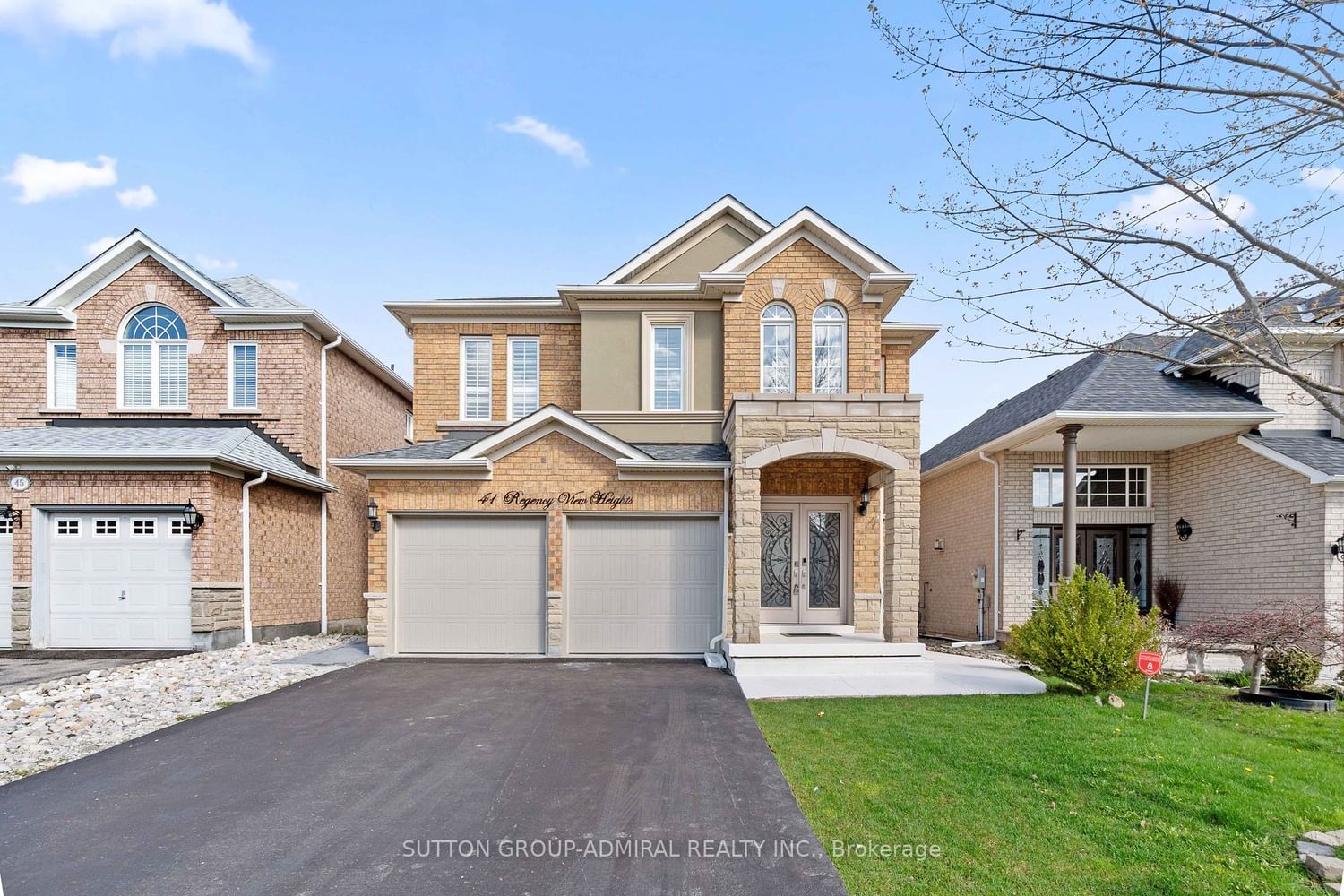$1,599,000
$*,***,***
4+1-Bed
4-Bath
2500-3000 Sq. ft
Listed on 6/5/24
Listed by SUTTON GROUP-ADMIRAL REALTY INC.
Welcome to 41 Regency View Heights - a true testament to luxurious living. This stunning 4 + 1 Bed - 4 Bath home presents a serene retreat with a spectacular ravine view, inviting you to experience the essence of country living. Upon entering, you are greeted with a soaring open to the above foyer, accompanied by hardwood floors, an abundance of pot lights, California shutters, crown moulding and a gas fireplace. The brand new modern kitchen is a chef's delight, featuring stainless steel appliances, a stylish backsplash and granite countertops that double as a breakfast bar. The main floor boasts a spacious living area with a direct walkout to the extended patio deck, perfect for entertaining or enjoying the scenic views. The new main laundry room features a lovely marble countertop with built in cabinetry. The primary bedroom is a true sanctuary with a lavish 4 piece ensuite and a walk-in closet. The basement offers potential rental income with built-in speakers, an additional bedroom, a kitchen, a 3 piece bath and a separate side entrance. Conveniently located near amenities, parks, GO & TTC stations, and Hwys 400 & 413, this home combines the tranquility of nature with the convenience of urban living. Prepare to fall in love with 41 Regency View Heights a perfect blend of elegance, comfort and sophistication!
Basement w/sep entrance & laundry, pot lights, all bathrooms brand new upgraded, new flooring, front & back new grass, city approved extended patio, new kitchen, new laundry on main, fence newly painted, fans in all rooms & zebra blinds.
To view this property's sale price history please sign in or register
| List Date | List Price | Last Status | Sold Date | Sold Price | Days on Market |
|---|---|---|---|---|---|
| XXX | XXX | XXX | XXX | XXX | XXX |
| XXX | XXX | XXX | XXX | XXX | XXX |
| XXX | XXX | XXX | XXX | XXX | XXX |
N8405020
Detached, 2-Storey
2500-3000
8+3
4+1
4
2
Attached
4
Central Air
Finished, Sep Entrance
Y
Brick
Forced Air
Y
$6,123.00 (2023)
109.00x39.37 (Feet)
